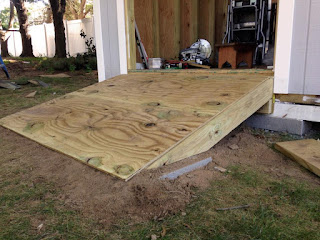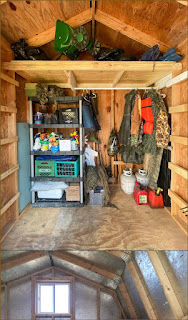Constructing Durable Steps for Sheds and Outdoor Applications
The construction of robust and long-lasting steps for shed access and other outdoor applications requires careful consideration of material selection, design, and construction techniques. This comprehensive guide outlines the essential steps involved in building durable steps that can withstand the rigors of outdoor exposure and frequent use.
Material Selection: The Foundation of Durability
The choice of materials significantly impacts the longevity and performance of your steps. Careful consideration should be given to factors such as weather resistance, load-bearing capacity, and aesthetic appeal. The following materials represent popular and effective choices for outdoor step construction:
Pressure-Treated Lumber: A Versatile Option
Pressure-treated lumber is a cost-effective and widely accessible material for building outdoor steps. The pressure-treatment process imbues the wood with preservatives, enhancing its resistance to rot, decay, insect infestation, and moisture damage. Commonly used species include Southern Yellow Pine and Douglas Fir. However, it is crucial to select lumber with a high level of pressure treatment, signified by a specific stamp or label from a reputable lumber supplier. Proper sealing with a high-quality exterior-grade sealant further extends its lifespan and enhances its aesthetic qualities.
Concrete: Unmatched Strength and Longevity
Concrete offers exceptional durability and strength, making it an ideal choice for high-traffic areas and locations subjected to harsh weather conditions. Concrete steps are virtually impervious to rot, decay, and insect damage, ensuring a long service life with minimal maintenance. However, constructing concrete steps requires more advanced skills and potentially specialized equipment. Careful consideration must be given to the design and reinforcement to ensure structural integrity and prevent cracking. The addition of pigments can enhance the aesthetic appeal of concrete steps.
Composite Materials: A Blend of Performance and Aesthetics
Composite decking materials, often composed of recycled plastic and wood fibers, represent a low-maintenance and attractive alternative to traditional lumber. These materials are highly resistant to rot, decay, insects, and moisture damage, offering comparable durability to pressure-treated lumber with reduced maintenance requirements. Composite materials come in a variety of colors and textures, enabling the construction of aesthetically pleasing and durable steps. However, composite materials can be more expensive than pressure-treated lumber.
Stone: Natural Elegance and Lasting Durability
Natural stone, such as granite, flagstone, or bluestone, offers exceptional durability, aesthetic appeal, and a timeless quality. Stone steps are exceptionally resistant to wear and tear, capable of enduring heavy use and harsh weather conditions for decades. However, stone steps are typically more expensive and labor-intensive to construct than other options. They also require skilled craftsmanship to ensure proper fitting and structural integrity. Proper bedding and jointing are critical for preventing shifting and water penetration.
Design Considerations: Ensuring Safety and Functionality
Careful planning and design are crucial for creating safe and functional steps. The following design elements should be considered:
Rise and Run: Optimizing Step Dimensions
The rise (vertical height) and run (horizontal depth) of each step must be carefully calculated to ensure comfortable and safe usage. A standard rise of 6-8 inches and a run of 10-12 inches is generally recommended, although these dimensions can be adjusted based on specific needs and site conditions. Maintaining consistent rise and run dimensions across all steps is paramount for preventing tripping hazards.
Number of Steps: Determining the Appropriate Height
The total number of steps is determined by the height difference between the ground level and the shed floor or platform. A greater height difference requires a larger number of steps, and vice-versa. It’s essential to ensure that the total height and the number of steps are appropriate for ease of access and comfort, minimizing the risk of falls.
Handrails and Guardrails: Enhancing Safety
For steps exceeding three or four risers, the inclusion of handrails or guardrails significantly enhances safety, particularly for older individuals or those with mobility limitations. Handrails should be securely affixed and positioned at a comfortable height for grasping. Guardrails should be constructed to prevent falls, with appropriate spacing between balusters to avoid trapping small children.
Landing Areas: Incorporating Rest Stops
For longer sets of steps, incorporating landing areas at intermediate points provides rest stops and reduces the risk of fatigue and falls. These landing areas should be sufficiently large to accommodate comfortable standing and turning.
Construction Techniques: Building for Longevity
The construction process must be meticulously executed to ensure the durability and longevity of the steps. The specific techniques will vary depending on the chosen material, but several common principles apply:
Foundation Preparation: Ensuring Stability
A solid and level foundation is essential for preventing settling and shifting of the steps over time. This may involve excavating the ground, compacting the soil, and installing a gravel base. For concrete steps, a reinforced concrete footing is critical for structural stability. For wooden steps, a well-prepared base of compacted gravel or concrete is necessary to prevent rot and ensure stability.
Framing and Support Structures: Providing Structural Integrity
Wooden steps typically require a robust framing system, utilizing pressure-treated lumber for stringers (support beams) and risers (vertical supports). Accurate cutting and assembly are crucial for ensuring consistent rise and run dimensions. Stringers should be securely anchored to the foundation and adequately supported to prevent sagging or deformation. Concrete steps typically involve the creation of forms to guide the placement and curing of the concrete.
Treads and Risers: Creating the Stepping Surface
Treads (horizontal stepping surfaces) and risers should be securely attached to the framing system, ensuring stability and preventing movement. For wooden steps, screws or bolts are generally used. For stone or concrete steps, appropriate adhesives and mortars are required to ensure a secure bond. The treads should be adequately sized to accommodate comfortable foot placement.
Finishing Touches: Protection and Aesthetics
Once the steps are constructed, appropriate finishing touches should be applied to enhance their durability and aesthetics. For wooden steps, this may involve applying a high-quality exterior-grade sealant or paint. For concrete steps, sealing can prevent staining and enhance durability. Stone steps may require sealing to prevent water penetration and staining.
Regular Maintenance: Ensuring Long-Term Performance
Regular maintenance is essential for ensuring the longevity and safety of your outdoor steps. This includes inspecting for damage, repairing any cracks or loose components, and reapplying sealant or paint as needed. Regular cleaning will also help prevent the accumulation of debris and maintain the aesthetic appearance of the steps. Promptly addressing any issues will help prevent further damage and ensure that your steps remain safe and functional for many years to come.
By carefully considering material selection, design, and construction techniques, you can build durable and long-lasting steps that provide safe and convenient access to your shed or other outdoor areas for years to come. Remember that safety should always be the primary concern, and meticulous attention to detail is crucial throughout the entire process.

























