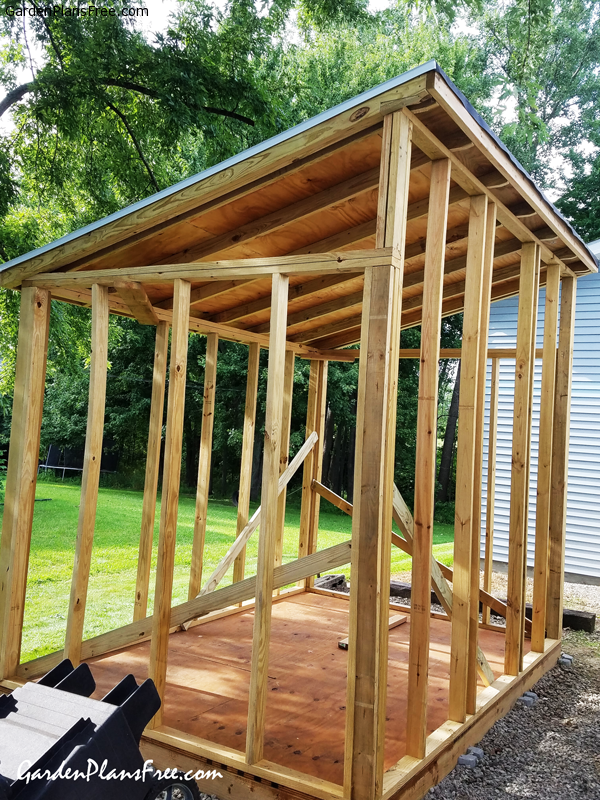
8x12 Lean-To Storage Shed Plans: How to Organize Your Yard Efficiently
The efficient organization of outdoor space is paramount for maintaining a functional and aesthetically pleasing property. An 8x12 lean-to storage shed offers a practical solution for many homeowners, providing ample storage capacity without overwhelming the landscape. This comprehensive guide explores the design considerations, construction techniques, and organizational strategies for maximizing the utility of an 8x12 lean-to shed, transforming a cluttered yard into an organized and inviting space.
Planning Your 8x12 Lean-To Shed
Before commencing construction, meticulous planning is crucial. This phase encompasses several key aspects that will dictate the success and functionality of your shed.
Site Selection and Preparation
Choosing the appropriate location for your lean-to is paramount. Consider the following factors:
- Proximity to the main structure: Lean-to sheds are attached to existing buildings, so select a wall with sufficient structural integrity to support the added weight.
- Sun exposure and drainage: Optimize the location to minimize direct sunlight exposure, which can impact interior temperature, and ensure proper drainage to prevent water accumulation and potential damage.
- Accessibility: Choose a location that provides easy access for loading and unloading items.
- Local regulations: Review local building codes and zoning regulations concerning shed construction before commencing work.
Design Considerations
The design of your 8x12 lean-to shed directly impacts its functionality and aesthetics. Key considerations include:
- Roof pitch: A steeper roof pitch will improve water runoff, especially crucial in areas with heavy rainfall. A gentler pitch may be aesthetically preferable, but requires more robust construction to withstand snow loads.
- Door placement and size: Consider the dimensions and placement of the door(s) to ensure easy access for storing and retrieving items. A double door may be advantageous for larger items.
- Window placement: Windows can enhance natural light and ventilation, but their placement should balance light maximization with privacy concerns.
- Material selection: The choice of materials impacts durability, maintenance, and aesthetic appeal. Common options include wood, metal, and vinyl, each offering distinct advantages and disadvantages.
Obtaining Necessary Permits
Prior to beginning construction, it is imperative to secure all necessary building permits from your local authorities. Failure to obtain the required permits may result in penalties or even necessitate demolition of the structure. Contact your local building department to determine specific requirements and the application process.
Construction Techniques for Your Lean-To Shed
Constructing an 8x12 lean-to shed involves several stages, each requiring careful attention to detail and adherence to safety protocols.
Foundation Preparation
A robust foundation is essential for a long-lasting shed. Options include a concrete slab, gravel base, or pressure-treated lumber foundation. The choice depends on factors such as budget, soil conditions, and local climate.
Framing and Sheathing
Framing forms the skeletal structure of the shed. This involves constructing a frame using pressure-treated lumber, ensuring accurate measurements and proper bracing to maintain structural integrity. Sheathing, typically plywood or OSB, is then attached to the frame, providing a solid surface for the exterior cladding.
Roof Construction
Roof construction is a critical aspect, requiring careful consideration of the roof pitch, rafter spacing, and roofing material. Proper installation of underlayment and roofing material is crucial to prevent leaks and protect the shed's interior.
Exterior Cladding and Finishing
The exterior cladding adds aesthetic appeal and provides weather protection. Options include wood siding, metal panels, or vinyl siding. Proper installation techniques are essential for a long-lasting and weather-resistant finish. Consider adding trim and other finishing touches to enhance the visual appeal.
Organizing Your 8x12 Lean-To Shed for Maximum Efficiency
Once constructed, maximizing the shed's storage capacity and functionality requires a well-planned organization strategy.
Shelving and Storage Solutions
Strategic shelving is crucial for optimizing vertical space. Consider adjustable shelving units to accommodate items of varying sizes. Use wall-mounted shelves to maximize wall space and keep items off the floor.
Binning and Labeling Systems
Implementing a system of clearly labeled bins and containers is essential for maintaining order and facilitating easy retrieval of items. Utilize clear bins to easily identify contents without opening them.
Vertical Space Optimization
Maximize vertical space by utilizing overhead storage solutions such as loft areas or hanging storage systems. This allows for storing less frequently used items while keeping the floor space clear.
Regular Maintenance and Decluttering
Regularly decluttering the shed prevents accumulation of unnecessary items and maintains its organization. Schedule periodic maintenance checks to identify and address any issues before they become significant problems. This proactive approach will prolong the shed's lifespan and preserve its functionality.
Conclusion
An 8x12 lean-to storage shed offers a versatile and practical solution for organizing outdoor space. By carefully planning the design, employing sound construction techniques, and implementing effective organizational strategies, homeowners can transform their cluttered yards into efficient and well-maintained outdoor environments. This guide provides a comprehensive framework for undertaking this project, ensuring a successful outcome and a significant improvement in property functionality and aesthetics.







No comments:
Post a Comment